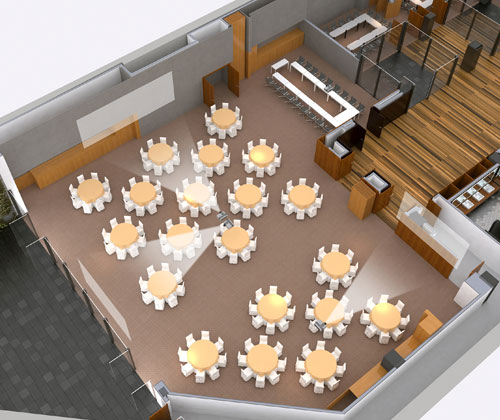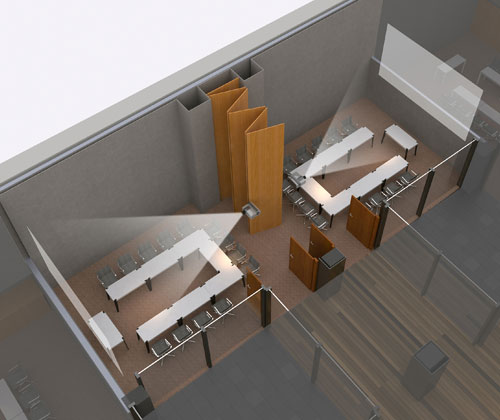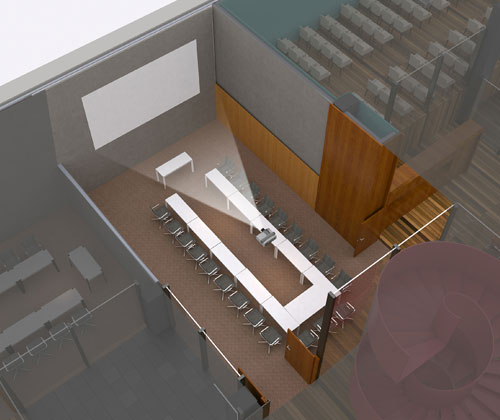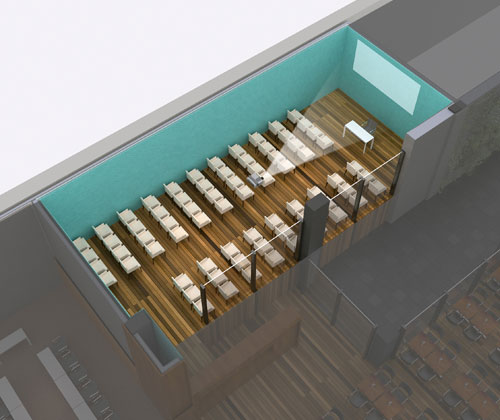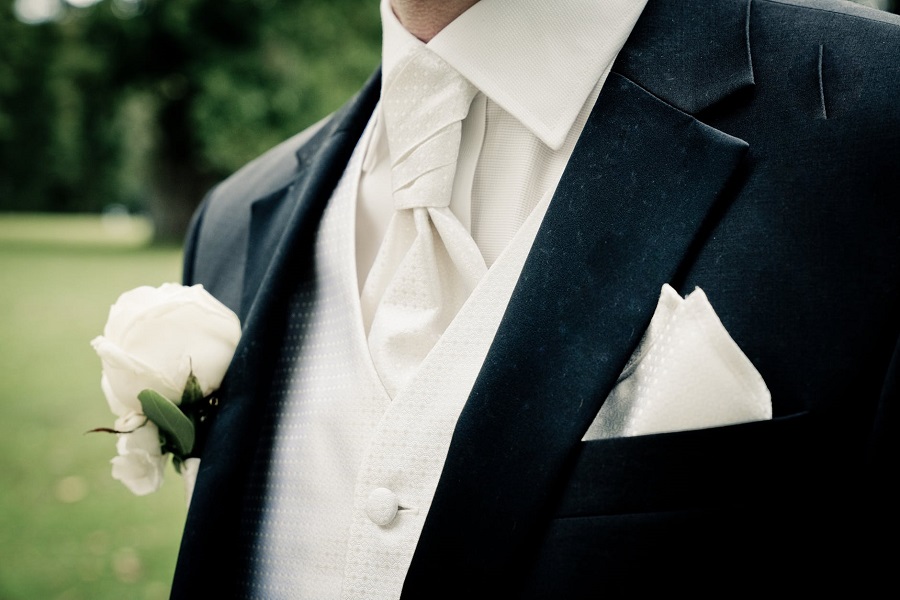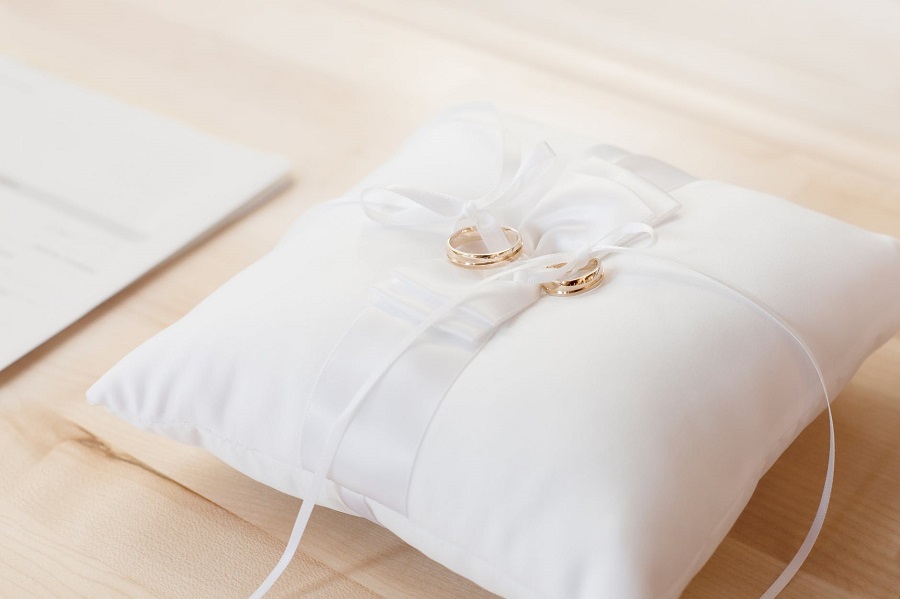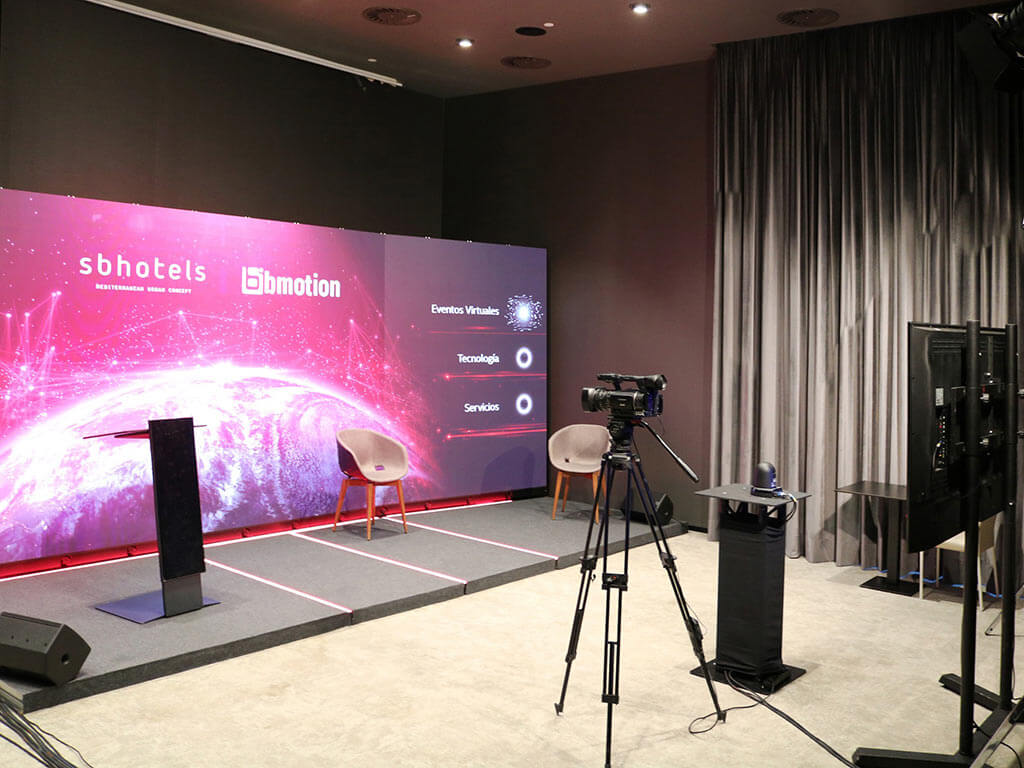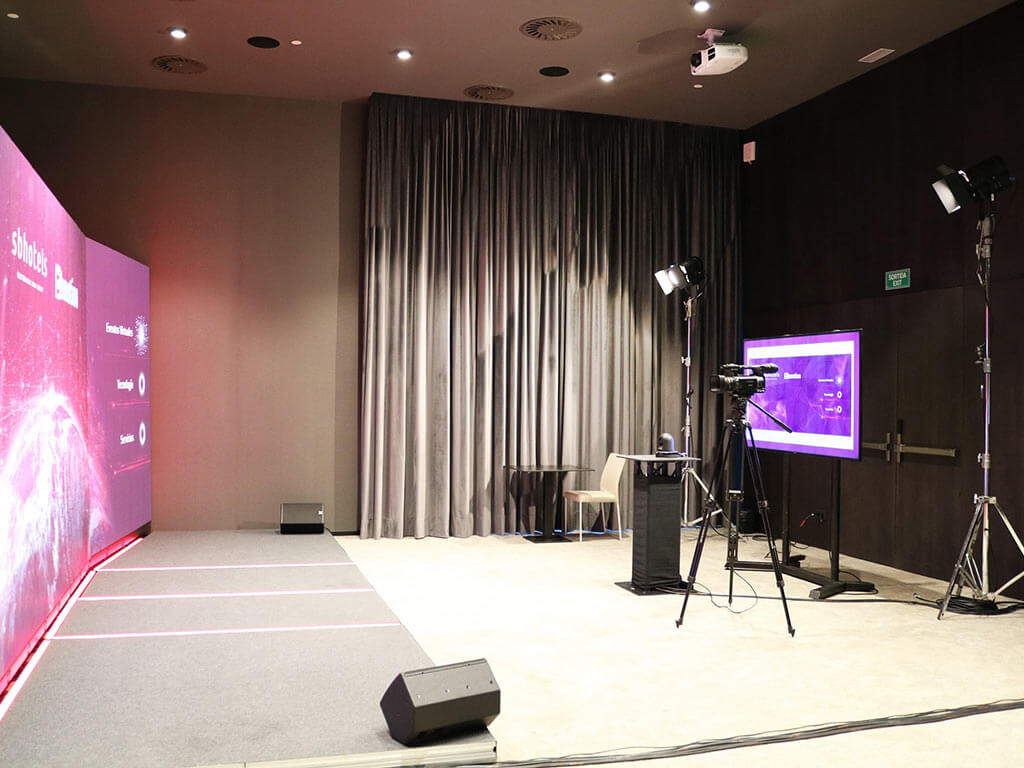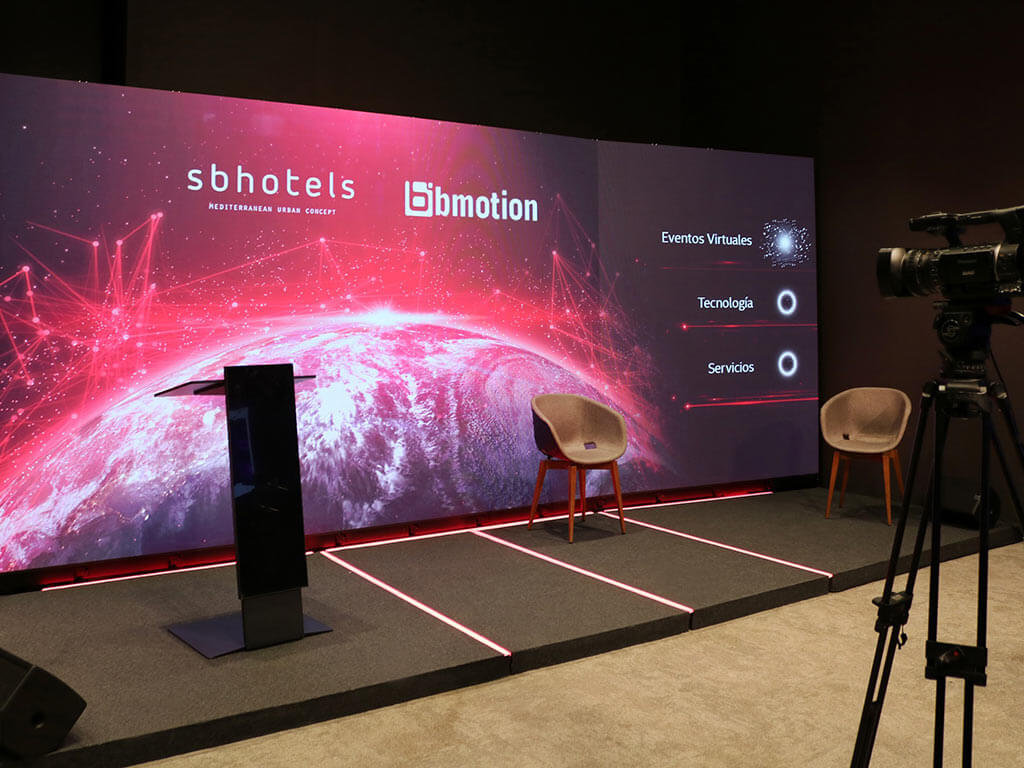Here you can set your preferences and choose how you want us and other selected companies to use your data by installing cookies or using similar technologies.
You can change or withdraw your consent at any time by going to the "Cookie settings" on our website.
Rejecting the installation of cookies may imply the incorrect functioning of certain services.Rejecting the installation of cookies may imply the incorrect functioning of certain services. For more information about cookies, you can consult our Cookies Policy.




